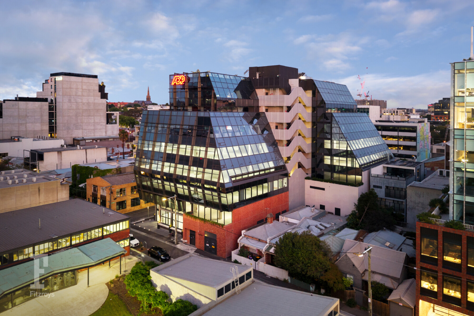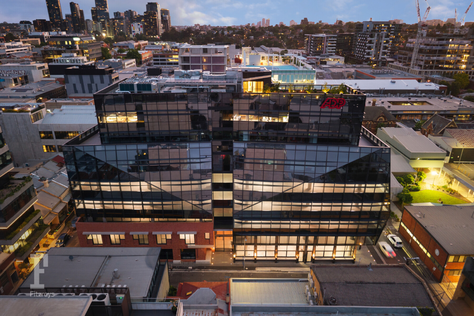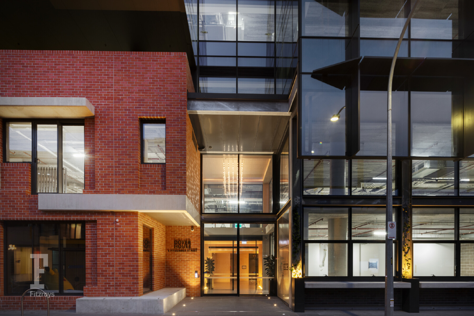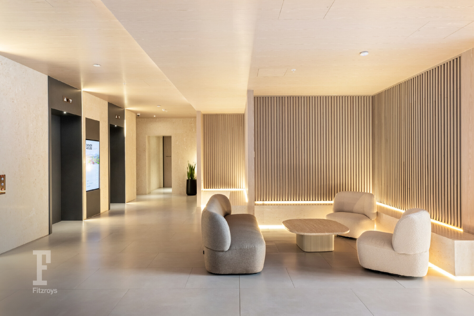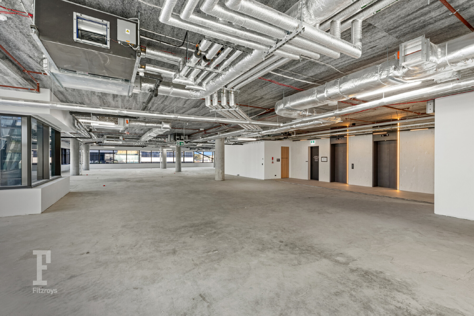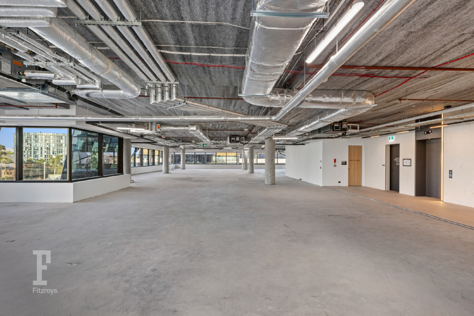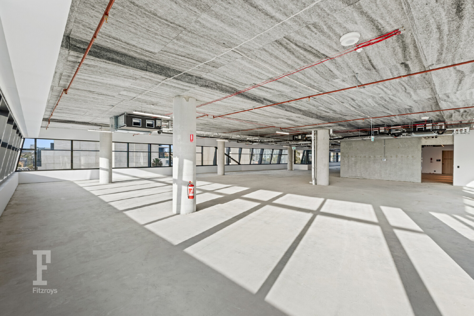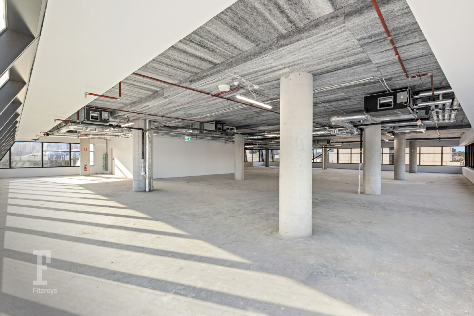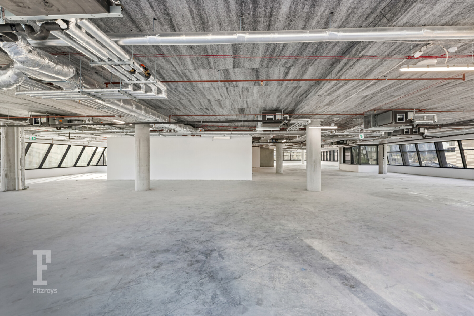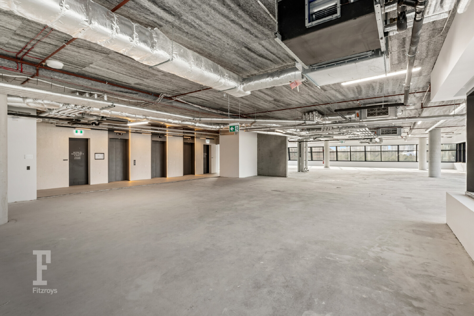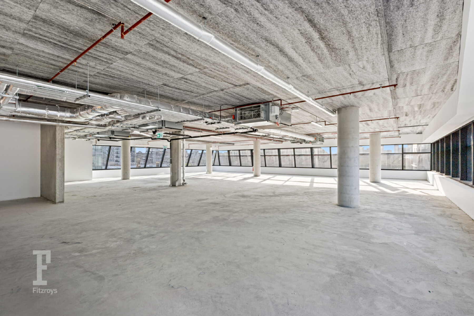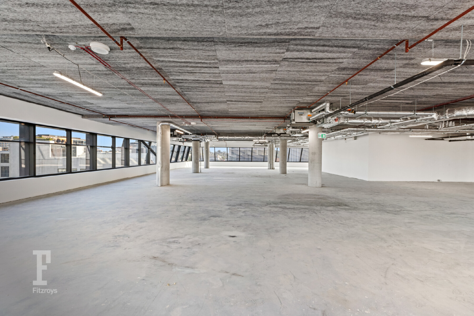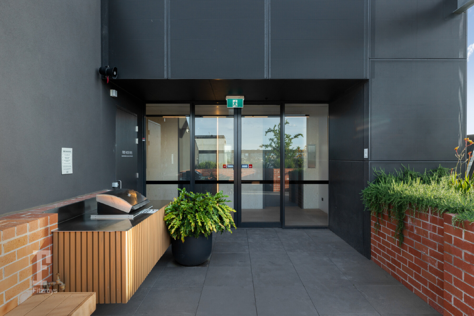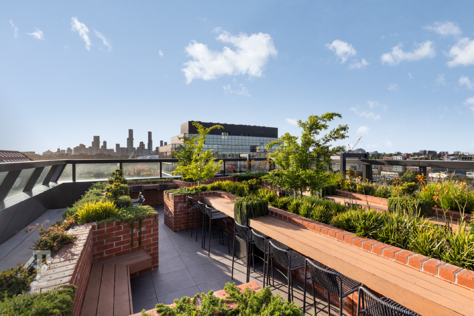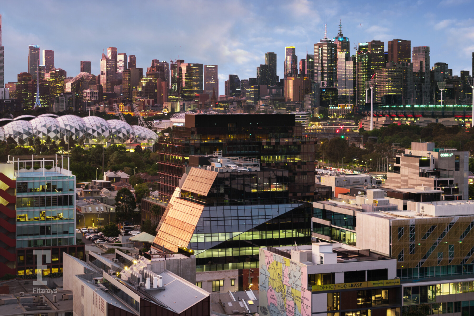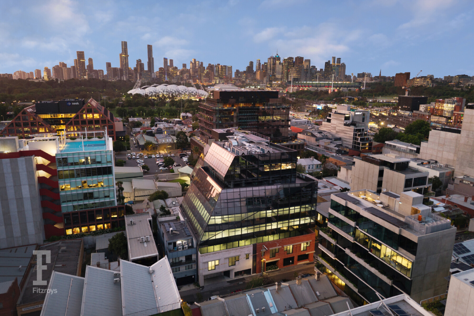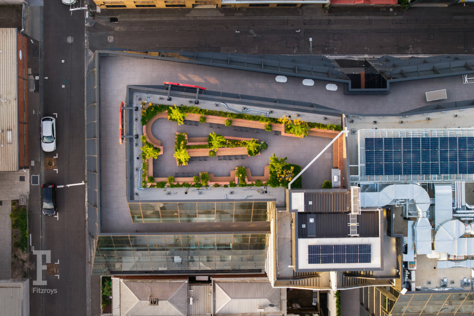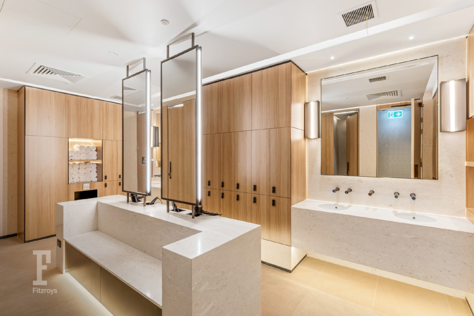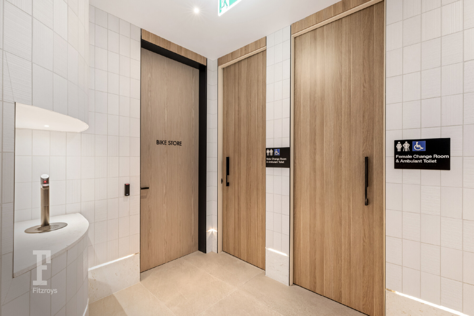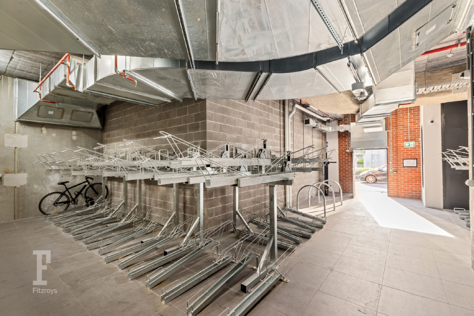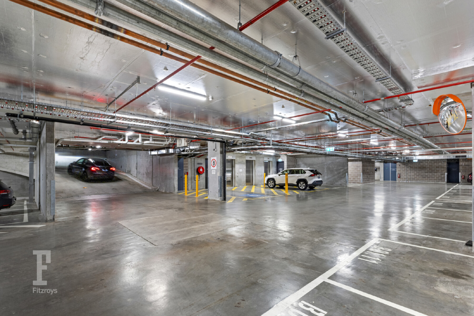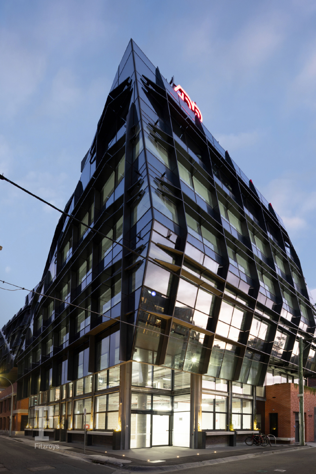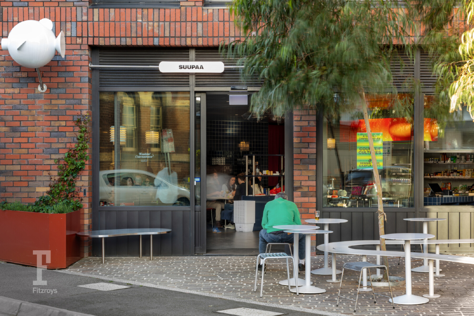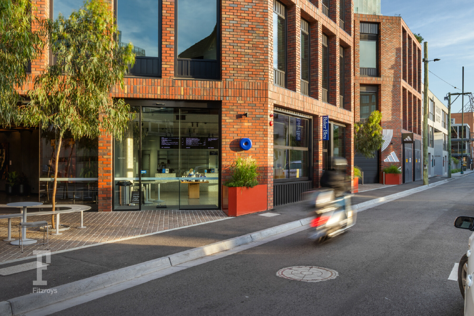Offices
350m2 – 5,400m2
WORK. LIFE. BALANCED
Construction Completed
“Our aim was to deliver a workspace for those leading the way in their world — businesses and people that are change-makers”
Positioned in the heart of Cremorne, Dover House is a landmark workplace of exceptional calibre, designed to embrace the qualities of home. Designed to minimise all greenhouse gas emissions and lower environmental impacts, Dover House allows occupants to live out their sustainable mindset.
Availability:
Rooftop – 195sqm – Communal
Level 7 – 628sqm – Leased
Level 6 – 656sqm – Leased
Level 5 – 1,181sqm – Leased
Level 4 – 1,311sqm – Available
Level 3 – 1,425sqm – Available
Level 2 – 700 - 1,317sqm – Available
Level 1 – 700 - 1,355 – Available
Ground Floor – 487sqm – Leased
Enjoy a barbecue, a catch-up with colleagues or a private work session in a spot designed to get your creative impulses firing.
For daily life, you'll need little more than a short walk, but of course Richmond station, trams and buses are never more than a few steps away.
Those who visit and work here become connoisseurs of hole-in-the-wall cafes, European-style wine bars and relaxed all-day eateries.
For more information please call Hamish Dennis or Phillip Cullity.
*Approx.
Consultant
Hamish Dennis
M: 0406 500 232
E: dennish@fitzroys.com.au
Phillip Cullity
M: 0419 322 825
E: cullityp@fitzroys.com.au
Offices
350m2 – 5,400m2
